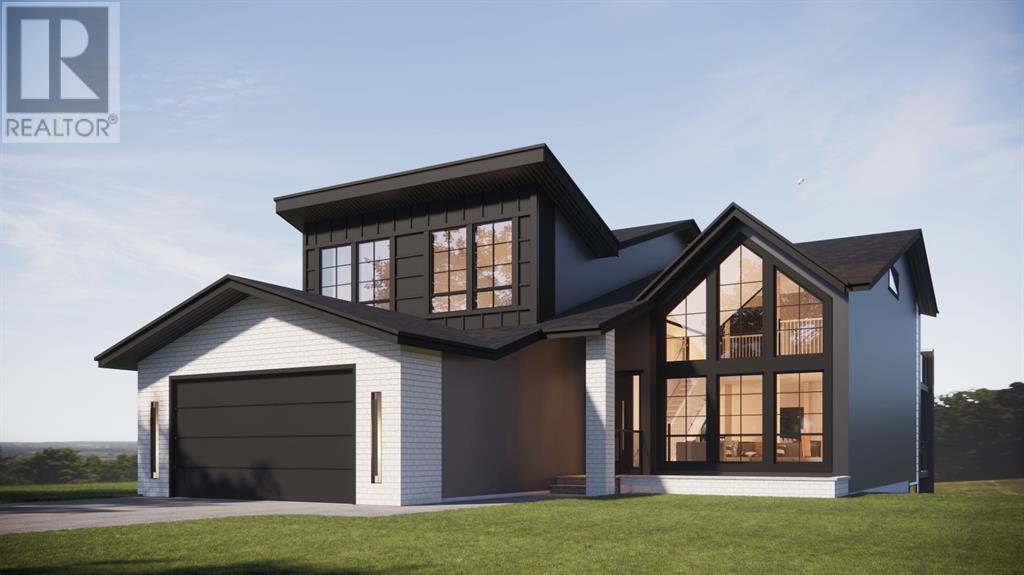Your email is not verified, some features will not be available. Click here to verify now!
House
1 / 47
340 west chestermere Drive, Chestermere Alberta T1X1B2
CA$2,200,000
$6505/ month
Mortgage Payment
4 Beds
6 Baths
Description
QUICK POSSESSION HOME !!! A CUSTOM DESIGNED LAKE FRONT MARVEL by SuiGeneris Homes! COMPLETELY RENOVATED DOWN TO THE STUDS WITH ALL NEW ELECTRICAL WIRING, PLUMBING, WINDOWS, SIDING, HUGE MAIN FLOOR DEC
Similar Properties
No similar properties found in the system. Click here to explore more properties in Chestermere.
QUICK POSSESSION HOME !!! A CUSTOM DESIGNED LAKE FRONT MARVEL by SuiGeneris Homes! COMPLETELY RENOVATED DOWN TO THE STUDS WITH ALL NEW ELECTRICAL WIRING, PLUMBING, WINDOWS, SIDING, HUGE MAIN FLOOR DECK, MASTER SUITE PRIVATE LAKE FRONT DECK, Expoxy finish on garage floor. Oversized 2 car garage with epoxy floors, NEW FLOORING, GARAGE DOOR, HVAC, ROOFING, WINDOWS, DOORS, SPRAY FOAM INSULATION THROUGHOUT THE HOUSE AND MORE! COMPLETED WITH A NEW FLOOR PLAN AND ADDITION TO THE HOUSE. Sitting on a HUGE LOT THAT IS RIGHT ON THE LAKE With over 4,200 sq ft of living space. This well planned floorplan offers 4 Beds, 2 flex areas, 5.5 baths & Attached 2 car Garage. 3 Ensuite bedrooms!!! ONLY 10 MINUTES TO/FROM CALGARY.The professionally designed interior is an elegant balance of light tan hardwood floors with white and grey walls and black finishing. The combination of Large windows and Vaulted ceilings in the living areas and bedrooms give lots of natural light to the living areas. In addition to the lake views, enjoy the views of the golf course from 2 bedrooms and a loft on the upper floor. This home also features a flex area that can serves as a bedroom or home office.Other features include Paved, drive through driveway, rich combination of Smooth Acrylic Stucco , stone & batten boards on exterior, Custom Cold Air Return Grills , Built in custom closet systems , ship lap feature walls, 2 fire places on main floor and one in master bedroom, Roughed-in Smart monitoring systems , Hardwood Flush Mount Vents in hard wood areas , open riser stairs, 5” Engineered Hard Wood on main floor , LVP basement floors and mudroom, premium carpet, Custom Shower Base with tile to ceilings in all showers , Premium Delta Plumbing package , 36” lower cabinets ,All vanities have upgraded drawer style fronts ,8” Stone back splash, High efficiency Tankless Water Heater , Roughed-in Garburator ,roughed-in Central Vacuum, High Efficiency Furnace & Smart Thermostat BBQ Gas line , rou ghed in garage heater, Roughed in garage heater. Kitchen features include a deluxe kitchen aid appliance package with waterline to the fridge. Offering Quick and easy access to highway 16, Calgary Downtown, lots of shopping at the nearby East Hills Mall, restaurants, nearby schools and other conveniences. Drive through drive way with fully completed landscaping. MOVE IN READY HOME. READY FOR QUICK POSSESSION (id:44040)
340 west chestermere Drive, Chestermere, Alberta
This Residential property located at 340 west chestermere Drive,
Chestermere, Alberta comes with 4 bedrooms, 6 bathrooms, and parking with a total of 6 parking spots. This House located in the neighbourhood of Chestermere city has a Freehold ownership status and is currently on sale for CA$2,200,000 canadian dollars. This property MLS#: A2104717 has been live on our site for 82 days
Don't miss out the chance to make this your home. Send us an email now to book your tour. Not sure about this property but like the neighbourhood? We have you covered with expert advise and tips to acquire your dream home in the location of your choice. You can also save this property by clicking the save icon for easier access in future.
Signing up for our newsletter will ensure that you don't miss out on any new listings in the area. You can also get expert advice from Dale Mundi by contacting them using the form next to the listing. Stay up to date with all the real estate news by visiting our blog. You can find information on topics ranging from real estate market trends, hottest real estate deals, investment opportunities to local news. Staying in the loop will ensure you don’t miss any bargains and find the perfect property at the best price.
Harminder Grewal
Harminder has more than 10 years of experience.
Language:
English
Response Time:
Within an hour
Andrew Wilson
Andrew has more than 10 years of experience.
Language:
English
Response Time:
Within an hour
Related Properties
No similar properties found in the system. Click here to explore more properties in Chestermere
The listing data is deemed reliable but is not guaranteed accurate by the TRREB, Real Estate Hut Realty Inc. or Dale Mundi.
The listing data above is provided under copyright by the Canadian Real Estate Association. The listing data is deemed reliable but is not guaranteed accurate by the Canadian Real Estate Association or Dale Mundi.
REALTOR®, REALTORS® and the REALTOR® logo are certification marks owned by REALTOR® Canada Inc., a corporation jointly owned by the National Association of REALTORS® and CREA.
MLS®, Multiple Listing Service®, and the associated logos are all registered certification marks owned by CREA and are used to identify real estate services provided by brokers and salespersons who are members of CREA.

