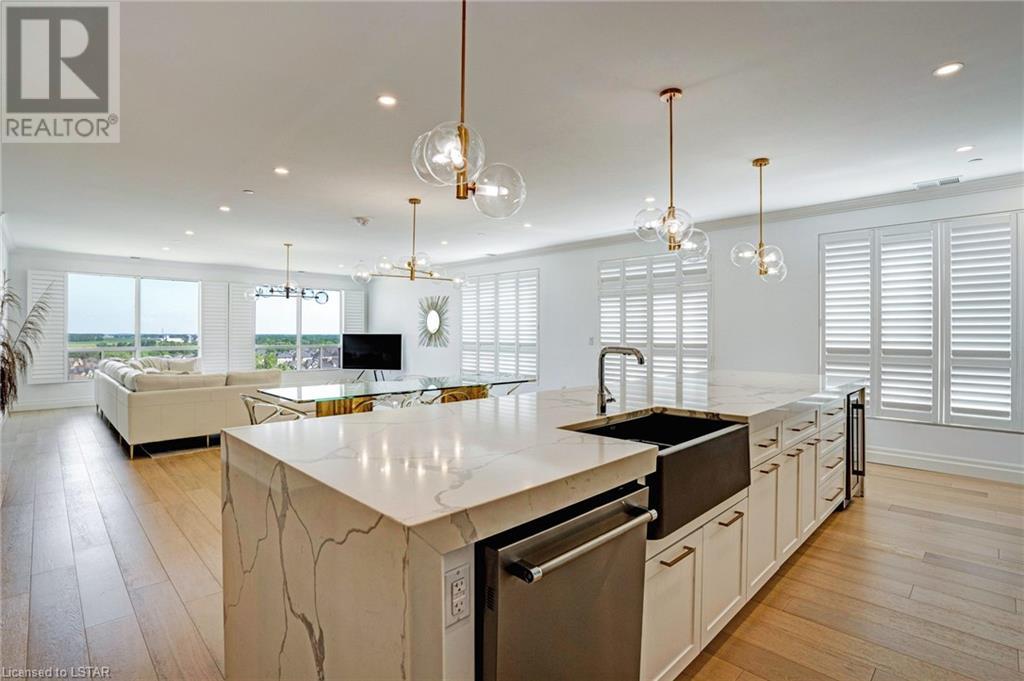Your email is not verified, some features will not be available. Click here to verify now!
Apartment
1 / 50
260 VILLAGEWALK Boulevard Unit# 1103, London Ontario N6G0W6
CA$1,565,000
$4627/ month
Mortgage Payment
2 Beds
2 Baths
Description
This exceptional penthouse boasts over 3300 square feet of executive living space with impeccably finished symmetrical large principal rooms, including a stunning 41x21 ft kitchen and great room with
Similar Properties
No similar properties found in the system. Click here to explore more properties in London.
This exceptional penthouse boasts over 3300 square feet of executive living space with impeccably finished symmetrical large principal rooms, including a stunning 41x21 ft kitchen and great room with panoramic views of Arva to the North and Sunningdale Golf & Country Club to the West. Outside, the massive 651 ft² terrace is your private oasis, perfect for entertaining, reflecting, or enjoying picture-perfect vistas. Numerous customizations include flat ceilings, custom lighting, custom shutters, seamless hardwood throughout with flat transitions to bathrooms and laundry room with custom cabinetry and shelving, pocket doors, upgraded kitchen with 14x4 ft waterfall island with Blanco apron sink, cupboards on the back & front of the island, additional pantry cabinetry, extra pantry off of the kitchen with five dedicated plugs for appliances and shelving by London Custom Cabinets, countertop carried up the back wall with Blanco pot filler, upgraded bathroom shower fixtures with coni-marble shower bases; guest bathroom with upgraded shower with glass panels, laundry room with side- by-side washer/dryer, sink and more. Relax in the large primary bedroom (2 rooms converted into 1) featuring expansive views through the 13+ foot wide windows, a sitting area with a fireplace, a generous-sized walk-in closet and a 5- piece bathroom that provides a spa-like experience. The 2nd bedroom features a 95-sq-ft private balcony with unobstructed North views and a walk-in closet. Convenient oversized storage locker and two premium walled parking spots with owned EV charger in the secure underground garage close to the building entrance. Shopping, entertainment, and Medway Valley walking trails are minutes from your door. The resident amenities at Club North Recreation & Fitness include an indoor pool, fitness centre, golf simulator, billiards, theatre, dining room, guest suite, and lounges. This premium penthouse is like no other! Flexible closing is available. Book your showing today. (id:44040)
260 VILLAGEWALK Boulevard Unit# 1103, London, Ontario
This Residential property located at 260 VILLAGEWALK Boulevard Unit# 1103,
London, Ontario comes with 2 bedrooms, 2 bathrooms, and parking with a total of 2 parking spots. This Apartment located in the neighbourhood of London city has a Condominium ownership status and is currently on sale for CA$1,565,000 canadian dollars. This property MLS#: 40562841 has been live on our site for 25 days
Don't miss out the chance to make this your home. Send us an email now to book your tour. Not sure about this property but like the neighbourhood? We have you covered with expert advise and tips to acquire your dream home in the location of your choice. You can also save this property by clicking the save icon for easier access in future.
Signing up for our newsletter will ensure that you don't miss out on any new listings in the area. You can also get expert advice from Dale Mundi by contacting them using the form next to the listing. Stay up to date with all the real estate news by visiting our blog. You can find information on topics ranging from real estate market trends, hottest real estate deals, investment opportunities to local news. Staying in the loop will ensure you don’t miss any bargains and find the perfect property at the best price.
Harminder Grewal
Harminder has more than 10 years of experience.
Language:
English
Response Time:
Within an hour
Andrew Wilson
Andrew has more than 10 years of experience.
Language:
English
Response Time:
Within an hour
Related Properties
No similar properties found in the system. Click here to explore more properties in London
The listing data is deemed reliable but is not guaranteed accurate by the TRREB, Real Estate Hut Realty Inc. or Dale Mundi.
The listing data above is provided under copyright by the Canadian Real Estate Association. The listing data is deemed reliable but is not guaranteed accurate by the Canadian Real Estate Association or Dale Mundi.
REALTOR®, REALTORS® and the REALTOR® logo are certification marks owned by REALTOR® Canada Inc., a corporation jointly owned by the National Association of REALTORS® and CREA.
MLS®, Multiple Listing Service®, and the associated logos are all registered certification marks owned by CREA and are used to identify real estate services provided by brokers and salespersons who are members of CREA.

