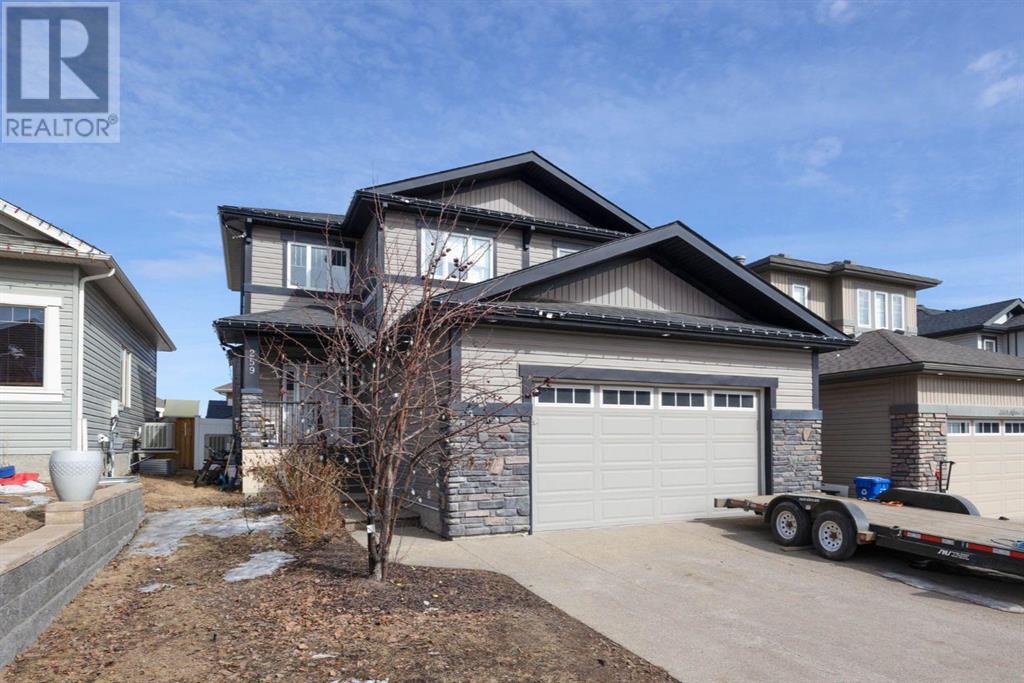Your email is not verified, some features will not be available. Click here to verify now!
House
1 / 31
259 Killdeer Way, Fort McMurray Alberta T9K0R2
Eagle RidgeCA$599,900
$1773/ month
Mortgage Payment
4 Beds
4 Baths
Description
Welcome to 259 Killdeer Way tucked away in the back section of Killdeer Way away from heavy traffic this home is perfect for families. Step inside and be greeted by a spacious entryway with lofty ceil
Similar Properties
No similar properties found in the system. Click here to explore more properties in Fort McMurray.
Welcome to 259 Killdeer Way tucked away in the back section of Killdeer Way away from heavy traffic this home is perfect for families. Step inside and be greeted by a spacious entryway with lofty ceilings that soar to the second level, creating an inviting space for guests. Adjacent to the entry, is a convenient 2PC powder room.The heart of the home is complete with an open concept design, seamlessly merging the living room, dining area, and kitchen. Hardwood floors finish this inviting space. The sleek kitchen is is sure to be a fan favourite with a gas stove, sleek dark cabinetry with horizontal uppers, QUARTZ countertops, and a large island ideal for meal prep and casual dining. A pantry and large window overlooking the backyard add practicality and natural light to the space. Just off the kitchen, find the laundry room/mudroom, providing easy access to the HEATED ATTACHED GARAGE—ideal for wrangling gear and keeping messes at bay. Venture upstairs to discover 3 bedrooms, including a spacious primary retreat featuring a 5-piece ensuite with a JET TUB, walk-in shower, and dual sinks. A large walk-in closet ensures ample storage space for your wardrobe essentials. Completing the second level is a 4PC main bathroom and hallway linen closet. The professionally developed basement adds valuable living space, featuring easy-to-maintain LVP flooring and a versatile family room with future wet bar rough-ins, ideal for movie nights or playtime. An additional bedroom, separate entrance, and luxurious 3-piece bathroom with a luxurious STEAM SHOWER. Step outside to the backyard oasis, with a large deck, while a fire pit invites cozy evenings under the stars. Low-maintenance vinyl fencing on 2 of the 3 fences. Nestled adjacent to the Birchwood Trails, outdoor enthusiasts will love the year-round activities such as cross-country skiing, biking, and hiking, right at your doorstep. With approximately 40 young kids residing within one block and walking distance to St. Kateri and Wa lter Gladys elementary schools, this home epitomizes family-friendly living at its finest. Don't miss out on the opportunity to call this your forever home—schedule your viewing today and embrace the lifestyle you've been dreaming of! (id:44040)
259 Killdeer Way, Fort McMurray, Alberta
This Residential property located at 259 Killdeer Way,
Fort McMurray, Alberta comes with 4 bedrooms, 4 bathrooms, and parking with a total of 4 parking spots. This House located in the Eagle Ridge neighbourhood of Fort McMurray city has a Freehold ownership status and is currently on sale for CA$599,900 canadian dollars. This property MLS#: A2116487 has been live on our site for 30 days
Don't miss out the chance to make this your home. Send us an email now to book your tour. Not sure about this property but like the neighbourhood? We have you covered with expert advise and tips to acquire your dream home in the location of your choice. You can also save this property by clicking the save icon for easier access in future.
Signing up for our newsletter will ensure that you don't miss out on any new listings in the area. You can also get expert advice from Dale Mundi by contacting them using the form next to the listing. Stay up to date with all the real estate news by visiting our blog. You can find information on topics ranging from real estate market trends, hottest real estate deals, investment opportunities to local news. Staying in the loop will ensure you don’t miss any bargains and find the perfect property at the best price.
Harminder Grewal
Harminder has more than 10 years of experience.
Language:
English
Response Time:
Within an hour
Andrew Wilson
Andrew has more than 10 years of experience.
Language:
English
Response Time:
Within an hour
Related Properties
No similar properties found in the system. Click here to explore more properties in Fort McMurray
The listing data is deemed reliable but is not guaranteed accurate by the TRREB, Real Estate Hut Realty Inc. or Dale Mundi.
The listing data above is provided under copyright by the Canadian Real Estate Association. The listing data is deemed reliable but is not guaranteed accurate by the Canadian Real Estate Association or Dale Mundi.
REALTOR®, REALTORS® and the REALTOR® logo are certification marks owned by REALTOR® Canada Inc., a corporation jointly owned by the National Association of REALTORS® and CREA.
MLS®, Multiple Listing Service®, and the associated logos are all registered certification marks owned by CREA and are used to identify real estate services provided by brokers and salespersons who are members of CREA.

